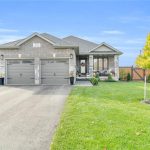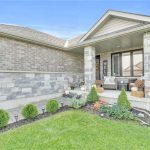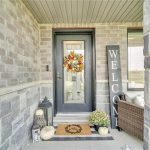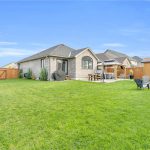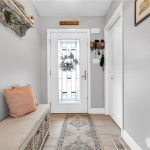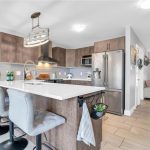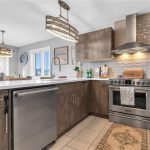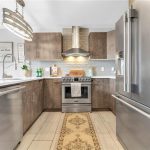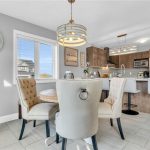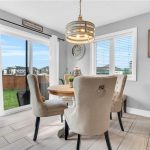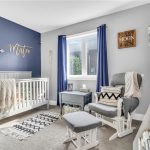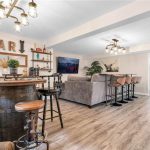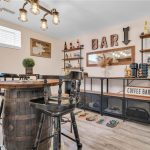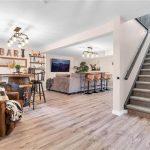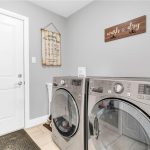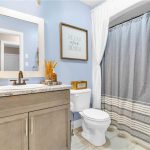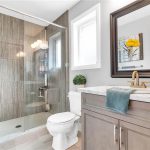Impressive Bungalow with much to offer
Description
Welcome to this exceptional family home—a 3+1 bedroom, 3-bathroom residence with a all brick and stone exterior and an attached double car garage. Nestled on a fully fenced corner lot within a cozy, family-friendly subdivision, this home stands out with its quality craftsmanship and inviting spaces. Step inside to discover a beautiful open-concept layout. The spacious kitchen, featuring a breakfast bar, flows seamlessly into a cozy dinette and living area, where an elegant fireplace with a shiplap backdrop and oversized windows create a warm and welcoming atmosphere. A sliding door from the dinette leads to a fully fenced backyard, complete with an approximately 24×12 workshop/storage shed with street access, ideal for storing extra gear. Relax and unwind on the patio or in the hot tub beneath a private gazebo. The bright primary bedroom offers a walk-in closet and a 3-piece ensuite, while two additional bedrooms, each with closets, a main-floor laundry, and a 4-piece bath provide comfort and convenience for family living. Downstairs, the finished lower level boasts a spacious, irregularly shaped rec room—perfect for entertaining—with open shelving for a bar area. You’ll also find an oversized guest bedroom with ample closet space and a private 4-piece ensuite, a bright office with its own closet, and a versatile playroom connected to a functional utility room. With meticulous attention to detail and ready to move in, this property is truly a gem. Just bring your furniture and enjoy everything this AAA++ home has to offer!
Overview
-
ID 2792
-
Type Residential
-
Bedrooms 4
-
Bathrooms 3
-
Size 1,260 SqFt
-
Year Built 2018
Address
Open on Google Maps-
Address 131 Bridge Crescent
-
Province/State ON
-
City/Town Palmerston
-
Postal code/ZIP N0G 2P0
Details
-
Property ID 2792
-
Price $925,000
-
Property Type Residential
-
Property Status Sold
-
Bedrooms 4
-
Bathrooms 3
-
Year Built 2018
-
Size 1,260 SqFt
-
MLS# Exclusive


