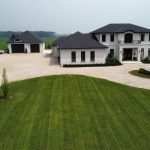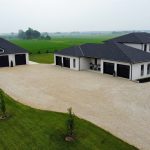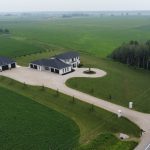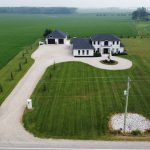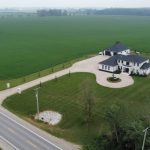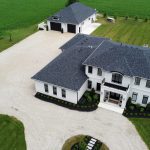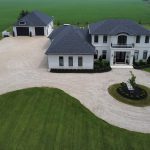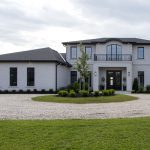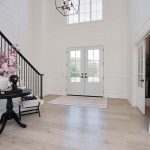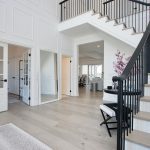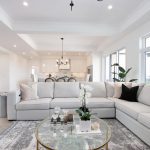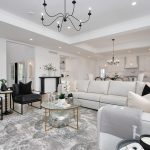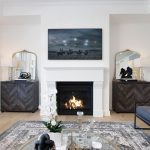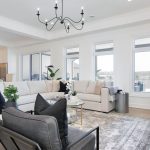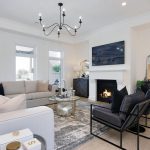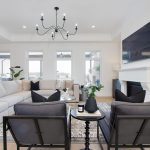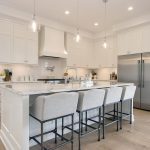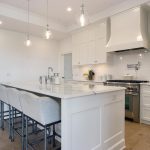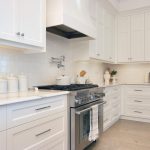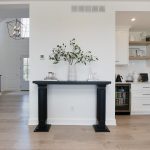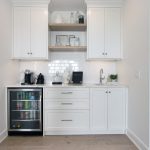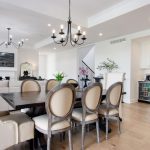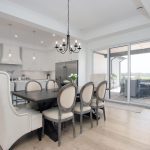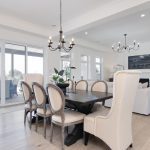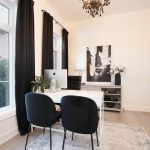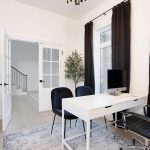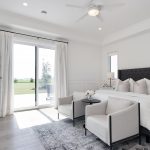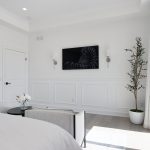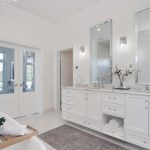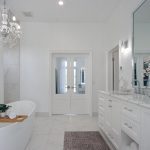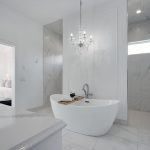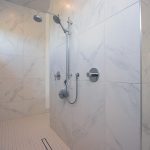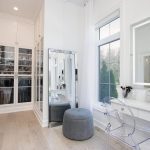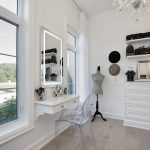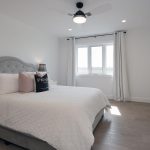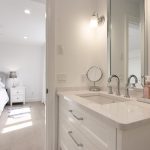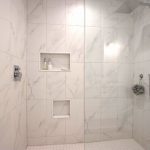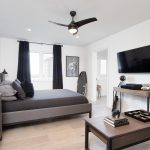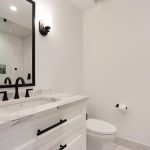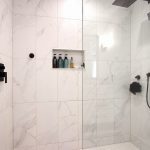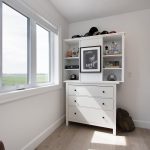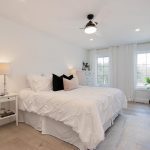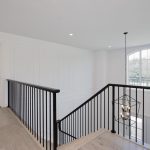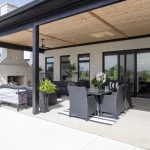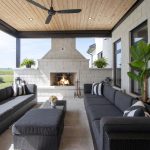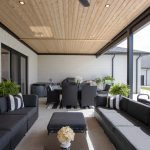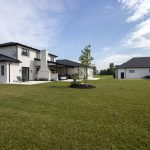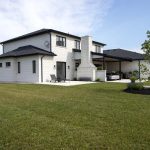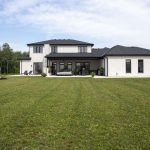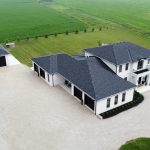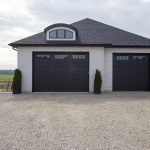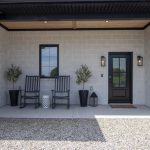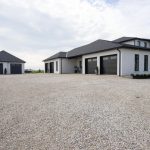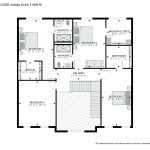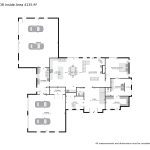Stunning Custom Built Country Home and Shop!
Description
Virtual 3D Tour!
MLS 40448186
Welcome to this absolutely stunning custom stone home, that stands out as one of the most beautiful properties in the area. Situated on over an acre of well-manicured land, this 3-year-old gem is conveniently located on a paved road, just minutes away from surrounding towns. No expense was spared in crafting this magnificent 2-storey residence built on a slab foundation.
As you step inside, you’ll be captivated by the grand entrance featuring an open foyer that sets the tone for the entire home. Boasting 5 bedrooms, an office, 3 ensuite privileges, and a 2-pc powder room, this residence offers spaciousness and luxury at every turn as well allowing for the possibility of Muli-generational living. Additionally, the property includes a remarkable 36 X 57 heated detached shop, a space that most can only dream of having.
With 3500 sq.ft. of exquisite finished living space, this home is a true masterpiece. Spectacular 10 ft ceilings throughout the main floor. The professional chef’s kitchen is a culinary enthusiast’s dream, equipped with a 6-burner propane stove, side-by-side fridge and freezer, a spacious eat-at island with stools, a farmer’s sink, quartz countertops, and an abundance of custom-built cabinetry. Adjacent to the kitchen, you’ll find a delightful dining area, perfect for hosting gatherings. For cozy evenings, relax in the bright and spacious living room, complete with a propane fireplace. Step outside to the impressive cement-padded outdoor living space, which offers relaxing views of open fields and features a dining area, lounging area and an outdoor fireplace, with a rough-in for a future outdoor kitchen.
The primary bedroom is a true oasis, featuring a walkout to a private patio area. The ensuite privilege is beyond compare with walk through shower stall, double sink vanity, soaker tub and water closet, with access to the dressing area with custom cabinetry. The laundry room is thoughtfully designed with built-in pantry and cabinets, providing convenience and functionality. There are two separate double car garages, each with its own entrance to the yard, offering ample space for vehicles and storage.
The upper level presents four bedrooms, two of which have ensuite privileges (w/in-floor heating) and walk-in closets with custom-built cabinets. One of the bedrooms even has a rough-in for a future ensuite privilege, along with additional closet space.
This incredible property offers so much more than words can describe. From the meticulously crafted finishes to the unparalleled attention to detail, this home is an absolute treasure. Don’t miss the opportunity to experience this impressive residence, shop, and property firsthand. Take a glimpse through the provided pictures to get a taste of the exceptional lifestyle that awaits you here.
Overview
Address
Open on Google Maps-
Address 7089 Wellington Road 9
-
Country Canada
-
Province/State ON
-
City/Town Moorefield
-
Postal code/ZIP N0G2K0
Details
-
Property ID 988
-
Price $2,500,000
-
Property Status For Sale
-
Bedrooms 5
-
Bathrooms 3.5
-
Year Built 2020
-
Size 3,500 SqFt
-
Land area 1.35 Acres
-
Garages 6
-
MLS# 40448186
-
Realtor.ca Link https://www.realtor.ca/real-estate/25801285/7089-wellington-road-9-r-r-2-moorefiel-road-moorefield


